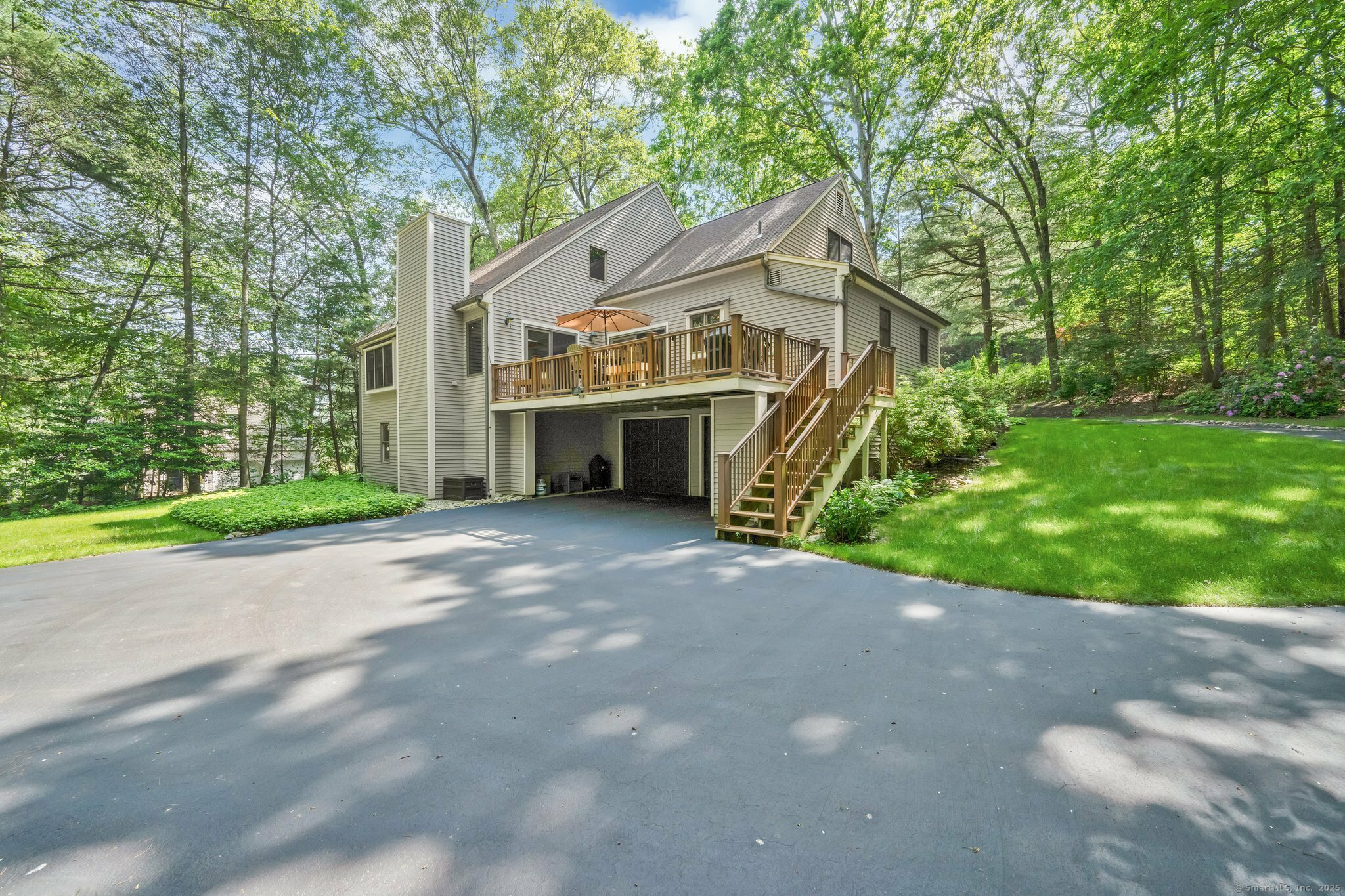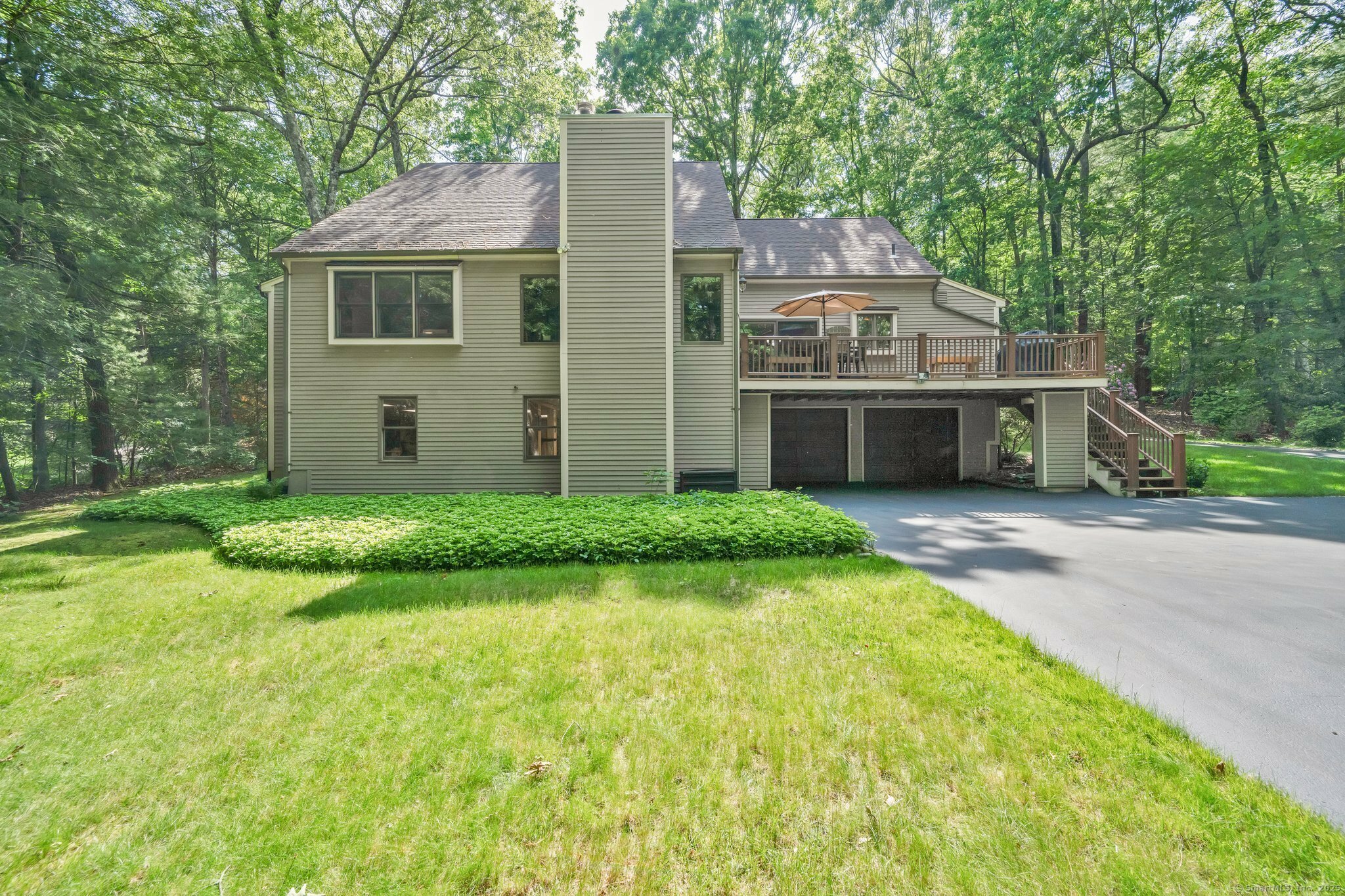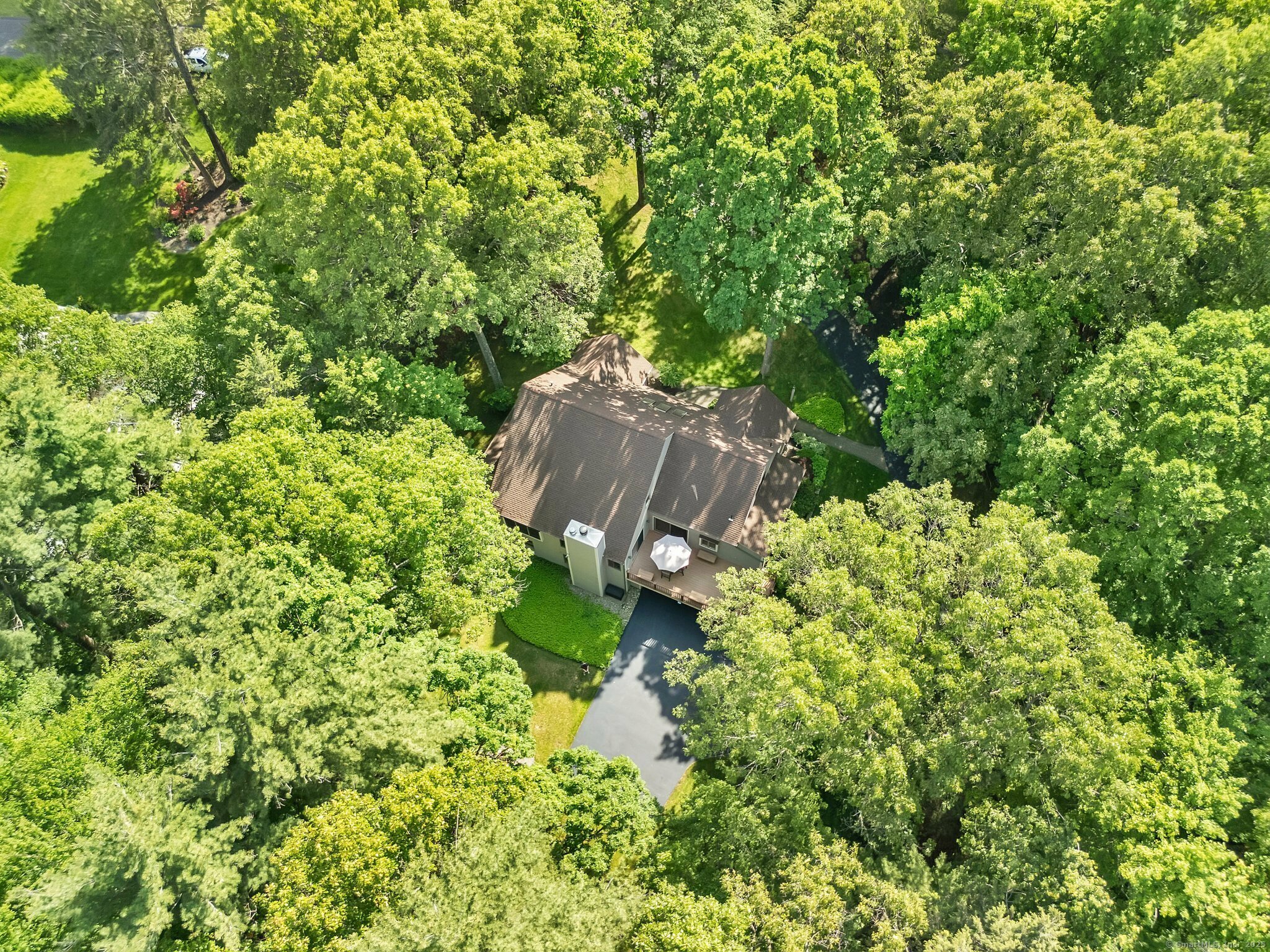


Listing Courtesy of: SMART MLS / Coldwell Banker Realty / Susan Arciero
54 High Gate Drive Avon, CT 06001
Active (1 Days)
$725,000
MLS #:
24100798
24100798
Taxes
$11,000(2024)
$11,000(2024)
Lot Size
1.04 acres
1.04 acres
Type
Single-Family Home
Single-Family Home
Year Built
1984
1984
Style
Cape Cod, Contemporary
Cape Cod, Contemporary
County
Capitol Planning Region
Capitol Planning Region
Community
N/a
N/a
Listed By
Susan Arciero, Coldwell Banker Realty
Source
SMART MLS
Last checked Jun 7 2025 at 3:44 AM GMT+0000
SMART MLS
Last checked Jun 7 2025 at 3:44 AM GMT+0000
Bathroom Details
- Full Bathrooms: 2
- Half Bathrooms: 2
Interior Features
- Auto Garage Door Opener
- Central Vacuum
Kitchen
- Gas Cooktop
- Wall Oven
- Refrigerator
- Dishwasher
- Washer
- Dryer
- Wine Chiller
Lot Information
- Treed
Property Features
- Foundation: Concrete
Heating and Cooling
- Hot Water
- Central Air
Basement Information
- Full
Exterior Features
- Clapboard
- Roof: Asphalt Shingle
Utility Information
- Sewer: Septic
- Fuel: Natural Gas
School Information
- Elementary School: Pine Grove
- Middle School: Avon
- High School: Avon
Garage
- Attached Garage
- Under House Garage
Location
Estimated Monthly Mortgage Payment
*Based on Fixed Interest Rate withe a 30 year term, principal and interest only
Listing price
Down payment
%
Interest rate
%Mortgage calculator estimates are provided by C21 AllPoints Realty and are intended for information use only. Your payments may be higher or lower and all loans are subject to credit approval.
Disclaimer: The data relating to real estate for sale on this website appears in part through the SMARTMLS Internet Data Exchange program, a voluntary cooperative exchange of property listing data between licensed real estate brokerage firms, and is provided by SMARTMLS through a licensing agreement. Listing information is from various brokers who participate in the SMARTMLS IDX program and not all listings may be visible on the site. The property information being provided on or through the website is for the personal, non-commercial use of consumers and such information may not be used for any purpose other than to identify prospective properties consumers may be interested in purchasing. Some properties which appear for sale on the website may no longer be available because they are for instance, under contract, sold or are no longer being offered for sale. Property information displayed is deemed reliable but is not guaranteed. Copyright 2025 SmartMLS, Inc. Last Updated: 6/6/25 20:44




Description